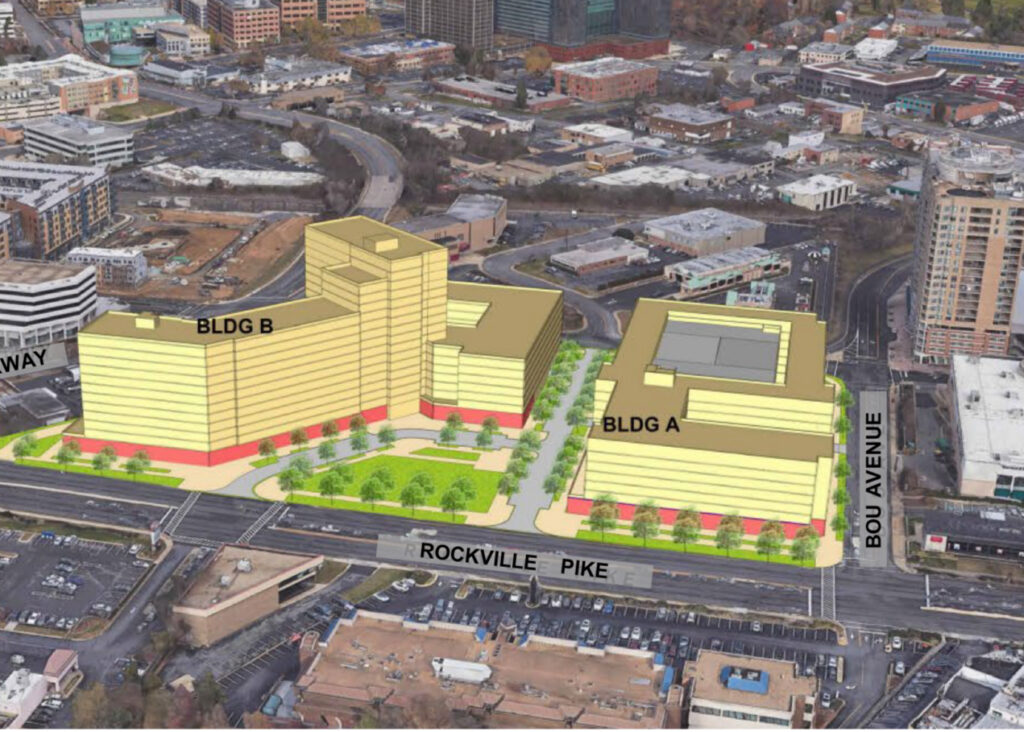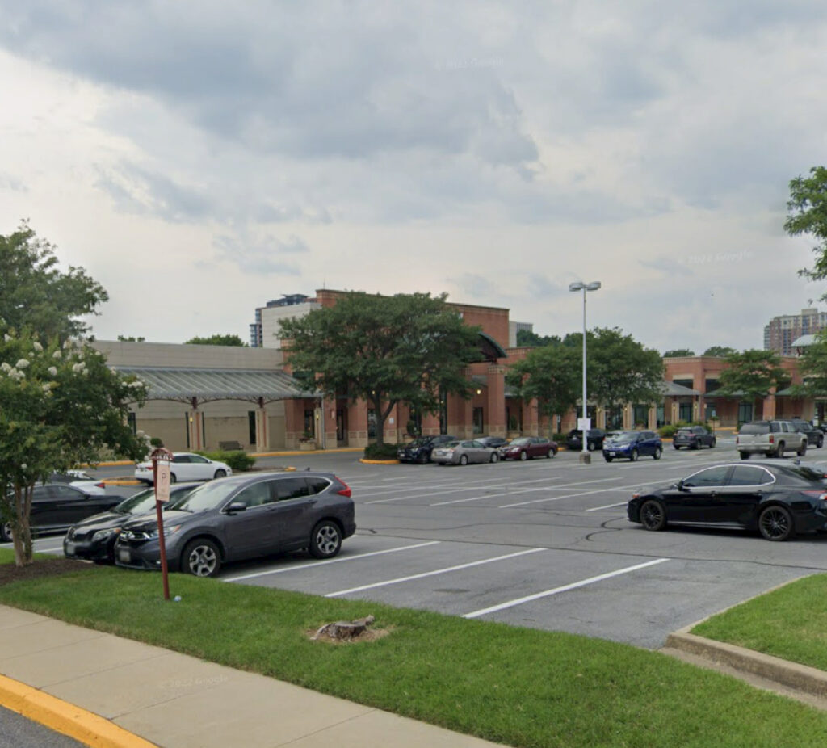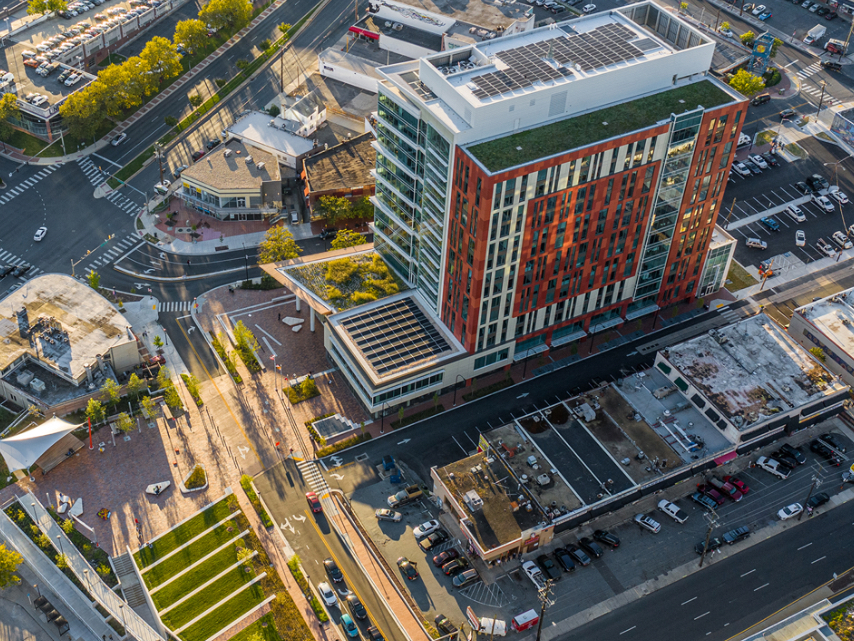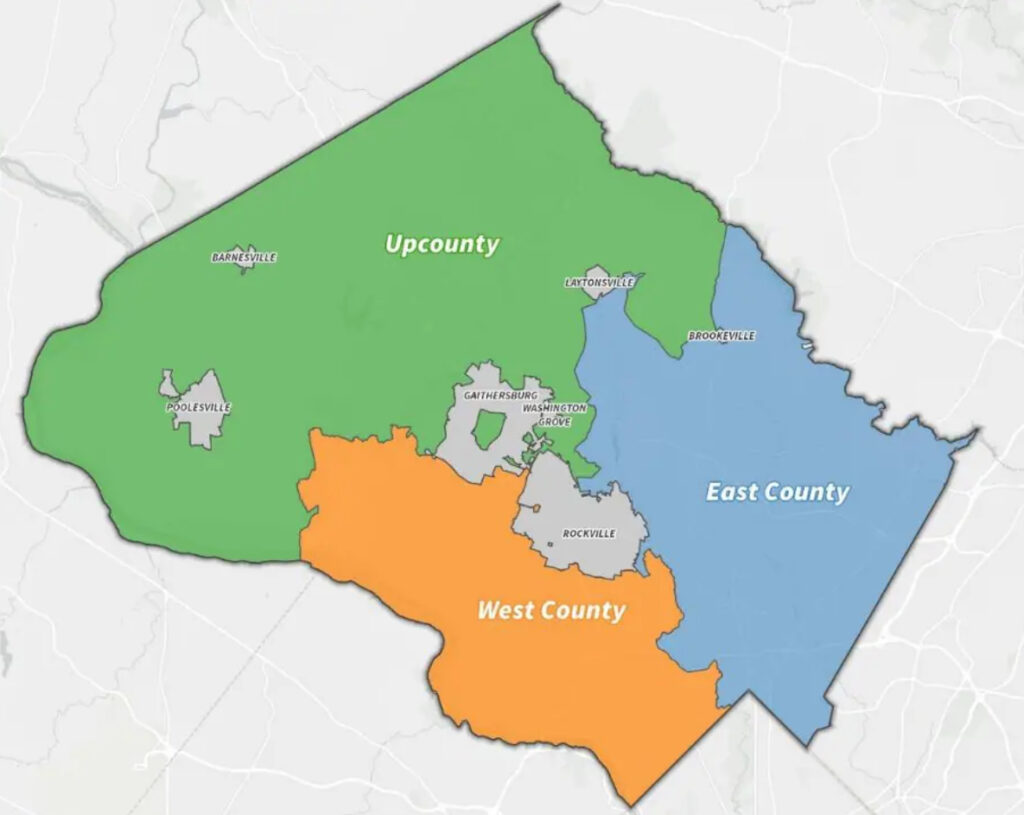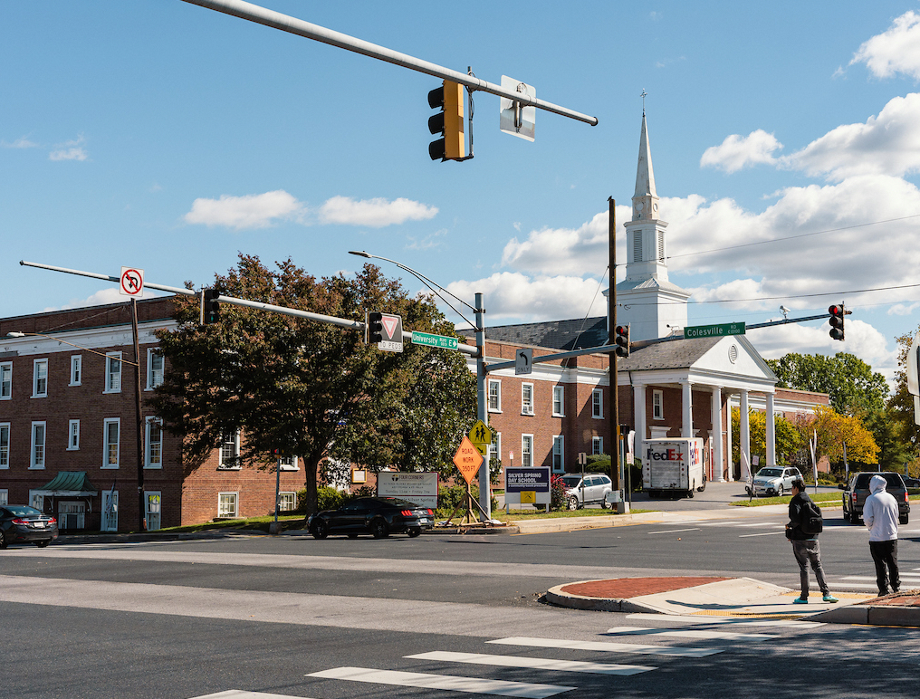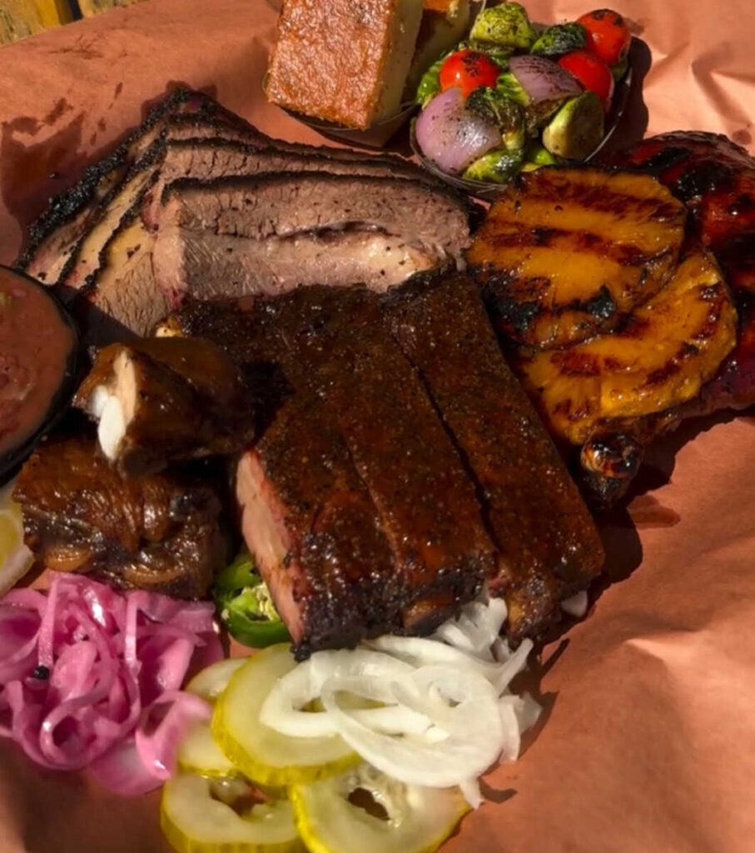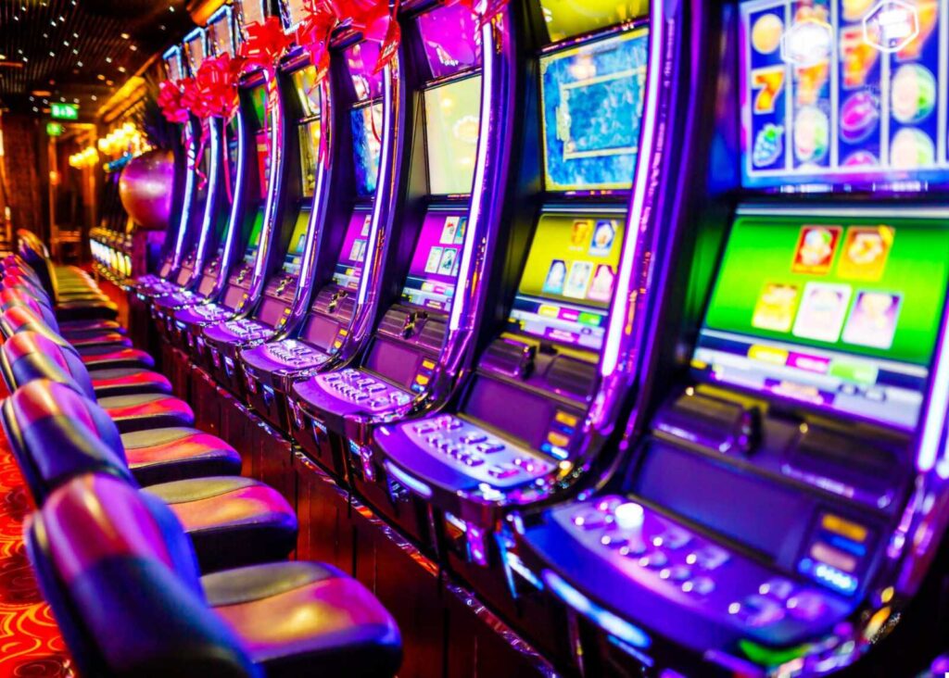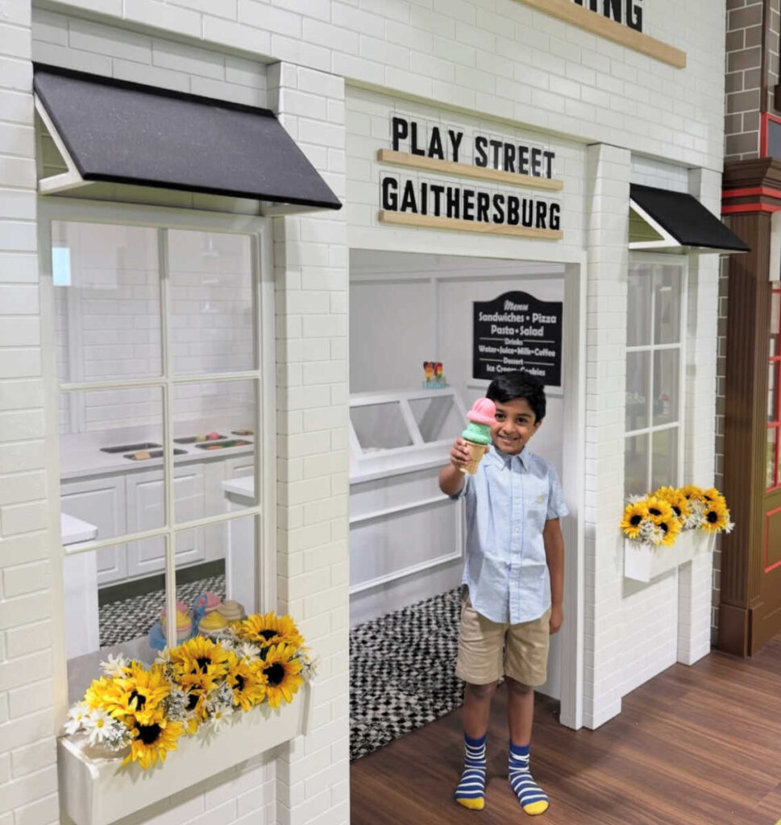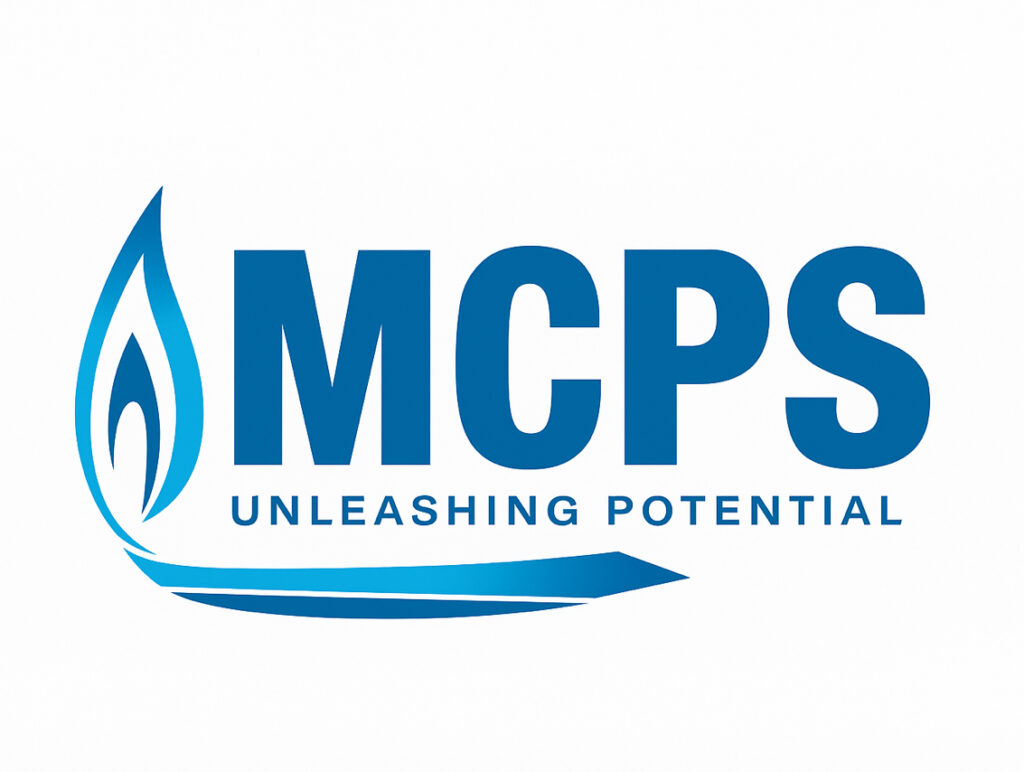The Pike Center, located at 12119 Rockville Pike, is being redeveloped into a contemporary, walkable neighborhood by Kimco, the property’s owners. In order to replace the existing one-story shopping complex and its sizable parking lot with new, mixed-use buildings that offer a more lively, pedestrian-friendly area, the design calls for a zoning change to permit more density construction.
The Montgomery Planning staff and board have already endorsed the proposal, and the hearing examiner has recently endorsed it as well, according to a Maryland Newsletters report. Any potential movement is still probably at least a year or more away, and it will soon be put to a final vote by the district council. Also awaiting the completion of Luna Hall is the shopping mall, which was formerly home to TGI Friday’s and is now home to Golfdom.
The project’s overall goal is to construct two new mixed-use structures. These buildings will contain 90,000 square feet of ground floor retail space, possibly including a grocery store. There will be up to 780 units of residential space, totaling 806,880 SF, above these stores. There will also be two parking garages accessible, with spots available on the ground floor and below.
The project will be constructed in two stages, per the drawings that were submitted to Montgomery Planning. The current shopping complex will be partially demolished in phase one to create room for a smaller, seven-story structure. The ground floor of this first structure will house restaurants and shops, while the upper floors will house flats. To provide access to the building’s parking garages and out-of-sight loading spaces, a new private route will be constructed to connect Rollins Avenue to Rockville Pike. The surface parking lot and the remainder of the original shopping complex will be preserved during this phase.
The remainder of the original shopping mall will be demolished in the second phase. It will be replaced by a considerably taller seventeen-story structure. Additionally, this second structure will have apartments on the higher levels and retail space on the ground floor. The construction of a public green space and the addition of a new park to the neighborhood are also included in phase two. In order to keep cars off the street and concentrate more on people, the new buildings will feature organized parking facilities for both residents and guests.
