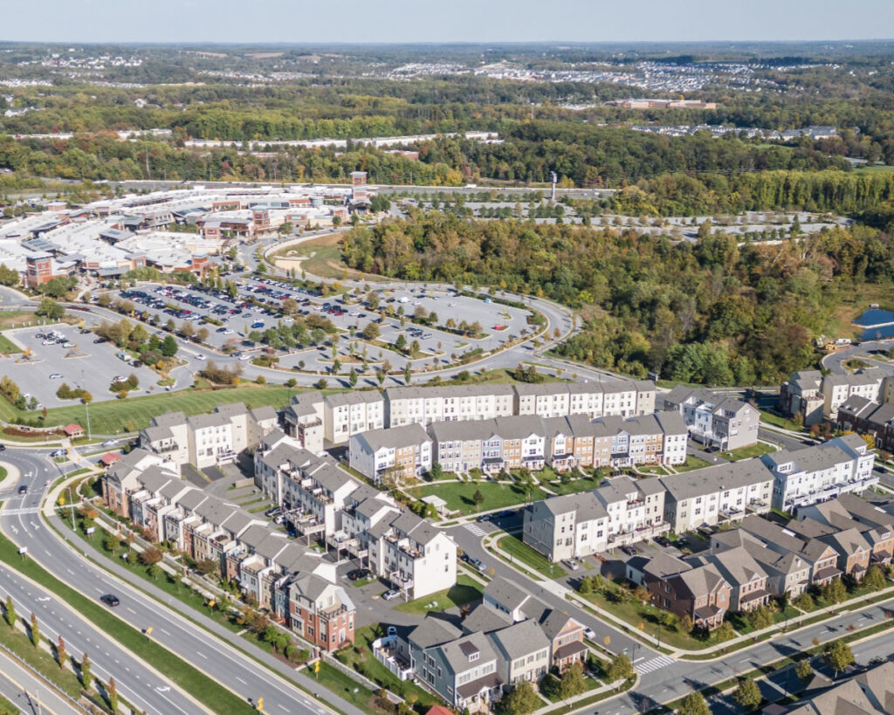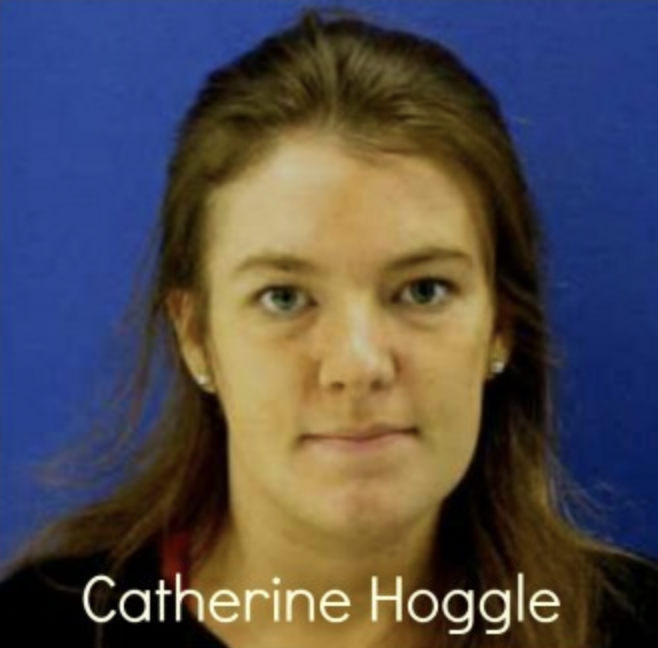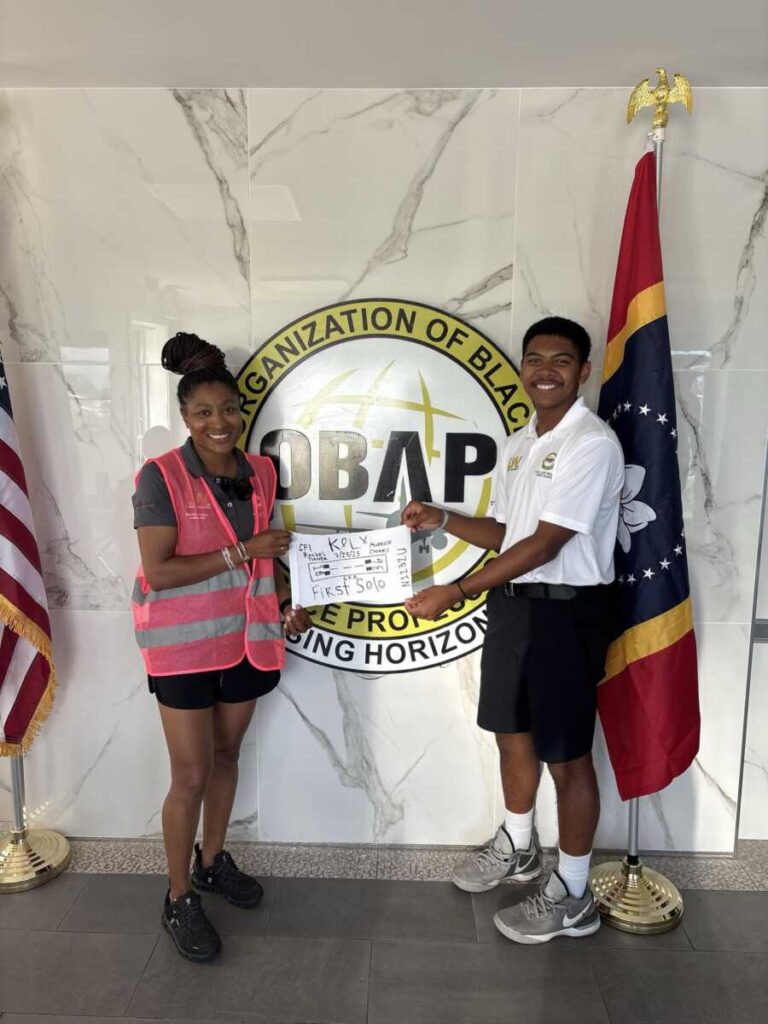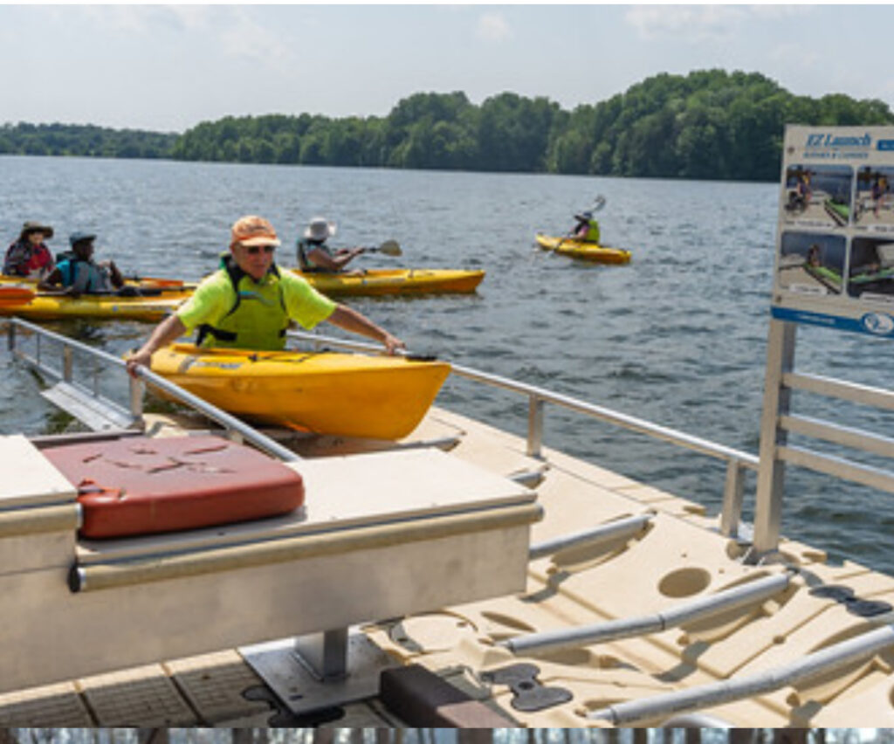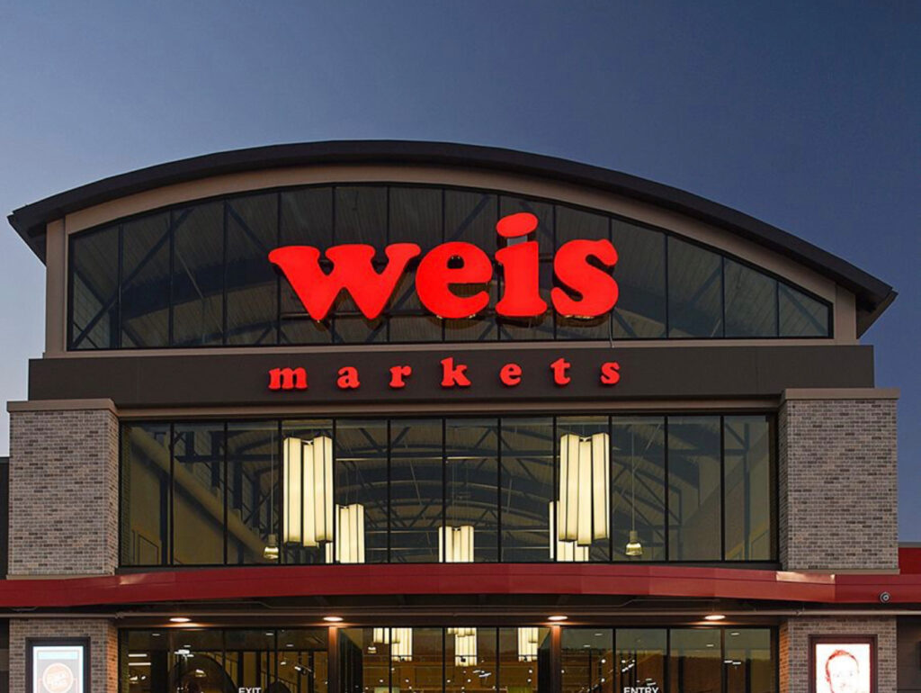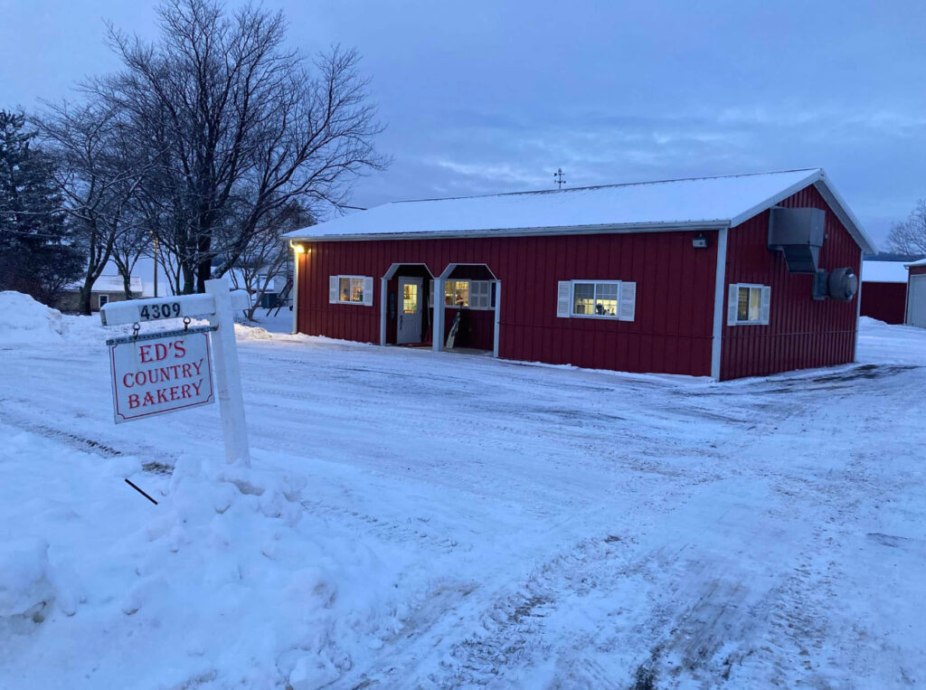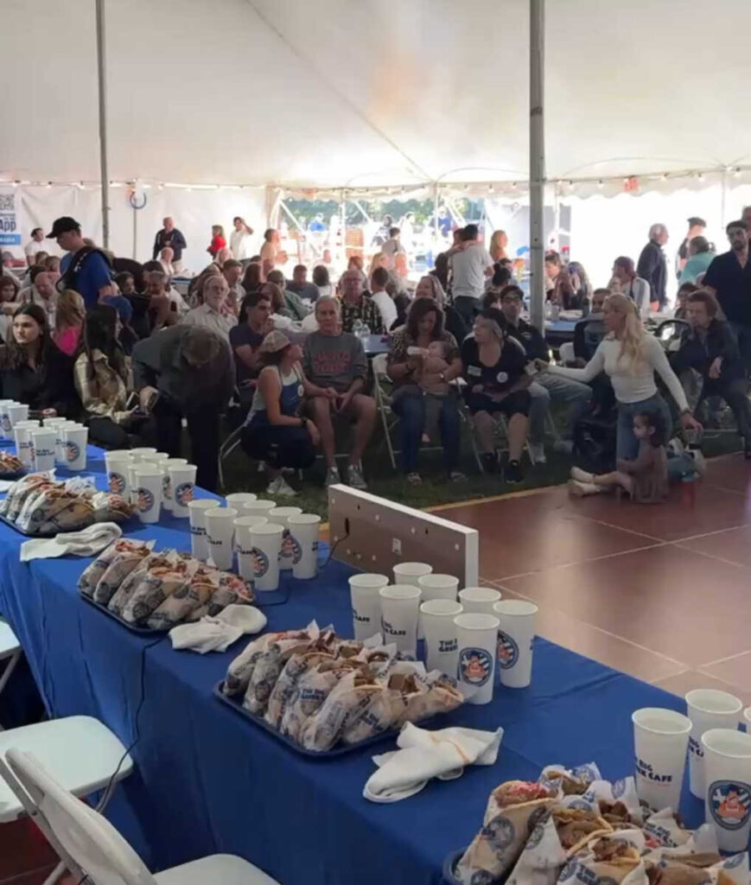The Planning Board will host an evening in-person hearing at the Upcounty Regional Services Center and a noon in-person and online hearing at M-NCPPC Wheaton Headquarters.
The Clarksburg Gateway Sector Plan, which focuses on a region of Clarksburg east of I-270 and west of Frederick Road (MD 355), will be the subject of two public hearings by the Montgomery County Planning Board on Thursday, September 25, 2025. Over the next 20+ years, the sector plan aims to create a more integrated, linked, and sustainable community that strikes a balance between economic development and the conservation of historic and natural resources.
Important draft suggestions:In order to match a new community vision for Clarksburg with accepted county plans, policies, and goals, planning staff developed the following important suggestions after conducting extensive community consultation and analyzing the sector plan area’s present conditions and anticipated market trends:
- Re-zone existing employment-oriented zones to commercial-residential zones to add greater development flexibility with modest increases to maximum allowable development density.
- Establish an expectation that all new residential developments should provide a minimum of 15% of their total units as Moderately Priced Dwelling Units.
- Connect Observation Drive through the sector plan area in coordination with future development, shifting the previously planned roadway alignment away from sensitive environmental areas and residential neighborhoods.
- Recommend a new bridge over I-270 as part of the completion of Little Seneca Parkway between Frederick Road and the Cabin Branch neighborhood, instead of a new highway interchange at I-270.
- Preserve land along the stream valleys of Little Seneca Creek and its tributaries by private conservation easement or by establishing or expanding public parkland.
-
Designate the Community of Faith United Methodist Church and the Clarksburg Heights subdivision as historic sites in the
Master Plan for Historic Preservation
.
During its regular meeting on September 25, the Planning Board will hold its first public hearing immediately after its lunch break in the Planning Board Auditorium, located on the second floor of M-NCPPC Wheaton Headquarters (2425 Reedie Drive, Wheaton, MD 20902). Both in-person and online testimony will be accepted during the hearing, which is scheduled to start at approximately 12:30 p.m. The public is urged to check the September 25 meeting agenda for the precise time of the hearing when it is posted on the Planning Board’s agenda webpage, as this time may change somewhat.
On September 25, at 6 p.m., the Planning Board will hold its second public hearing at the Upcounty Regional Services Center (Conference Room A, 12900 Middlebrook Lane, Germantown, MD, 20875). This public hearing will only take place in person.
Register to testify at either public hearing of the Planning Board. You are not required to attend both hearings or sign up to speak. Kindly register for the one that works best for you. The Board will attend both, and in order to make things more convenient for the general public, they are providing two options. Additionally, written testimony is invited by mail to Chair Harris, Montgomery County Planning Board, 2425 Reedie Drive, 14th Floor, Wheaton, MD 20902, or by email to [email protected].
Following the presentation of the Working Draft of the plan to the Planning Board during its July 31 meeting by the Montgomery County Planning Department, which is also a part of the M-NCPPC, the public hearings were set. The first complete draft of the plan, known as the Working Draft, is based on the initial suggestions made by the planning staff and presented to the planning board on June 5, 2025. The Planning Board’s views on the initial suggestions and community input are included in the Working Draft. The Public Hearing Draft of the plan, which was approved by the Planning Board, will be made available on the plan’s website by August 26 at the latest, together with the appendices and other materials.
According to project lead Clark Larson, the draft plan sets a new direction for Clarksburg that will assist define future transportation and development networks and give inhabitants additional options for housing and recreational activities in the decades to come. On September 25, we hope to hear from Clarksburg’s citizens, companies, real estate owners, and other interested parties. When considering changes to the plan during work sessions after the public hearings, members of the Planning Board will take community input into consideration.
The 2014 Ten Mile Creek Area Limited Amendment and the 2011 Clarksburg Master Plan and Hyattstown Special Study Area Limited Amendment were the most recent revisions to the 1994 Clarksburg Master Plan and Hyattstown Special Area Study, which was updated by the Clarksburg Gateway Sector Plan. About 969 acres make up the sector plan area, which is roughly bordered to the west by I-270, to the south by Little Seneca Greenway and West Old Baltimore Road, to the north by Clarksburg Road, and to the east by Frederick Road (MD 355).
One of the final districts of the 1994 Plan that has not yet been fully implemented is the sector plan area. The planning team feels that its vision for the sector plan area as a light industrial and employment-oriented district is no longer feasible because of the numerous changes that have occurred in the area in the thirty years since the 1994 Plan was adopted. The planning team’s approach to the plan update is based on the idea that the new mixed-use, transit-oriented activity hub in Clarksburg might benefit the neighborhood.
Changes to land use, transportation, environmental, historic preservation, and other master plan policies are evaluated for their suitability for Clarksburg’s future in the Clarksburg Gateway Sector Plan. These modifications could affect master-planned roadway alignments and designs, historic designation guidelines, environmental protection and mitigation strategies, and land use mix, density, and design standards. In order to develop a plan that promotes racial equity and social justice, the draft plan incorporates policy guidance from countywide plans and initiatives, such as Corridor Forward: The I-270 Transit Plan, the Pedestrian Master Plan, the Complete Streets Design Guide, Thrive Montgomery 2050, the Climate Action Plan, and Vision Zero. It also makes use of a strong outreach and engagement strategy.
The former Communications Satellite Corporation (COMSAT), Gateway 270 office park, Clarksburg High School, Rocky Hill Middle School, and the residential communities of Gateway Commons, Gallery Park (formerly Eastside), Hurley Ridge, Clarksburg Square (formerly Garnkirk Farms), and Dowden’s Station are among the major properties in the plan area. Other portions of the plan are not being evaluated at this time because they were primarily built in accordance with the 1994 Plan or were assessed as part of the Ten Mile Creek Area Limited Amendment.
For additional details, materials, and updates, go to the Clarksburg Gateway Sector Plan website.
