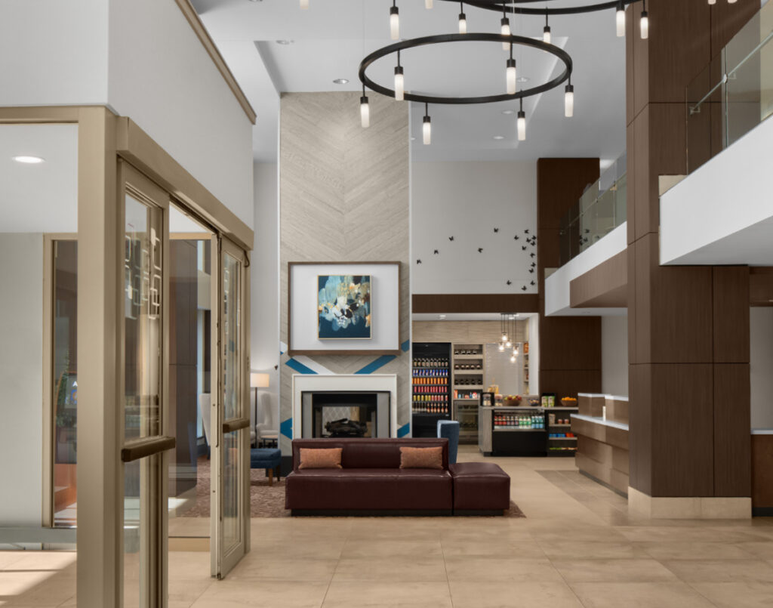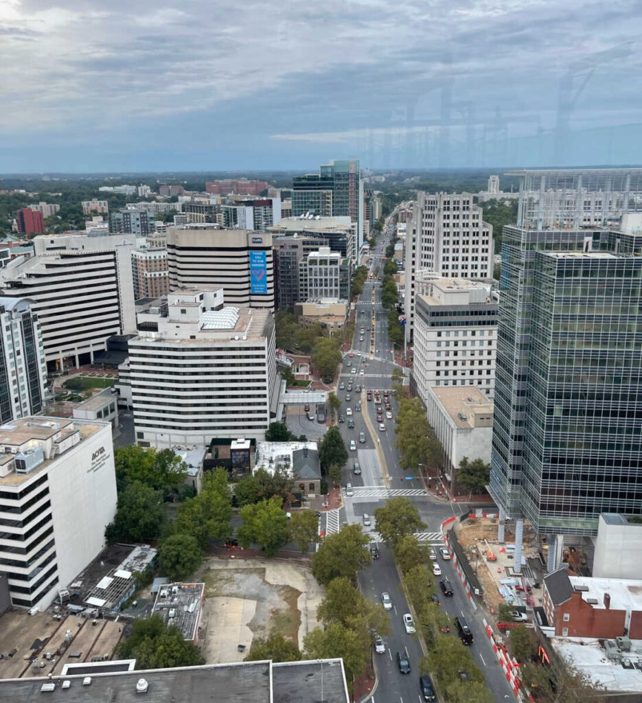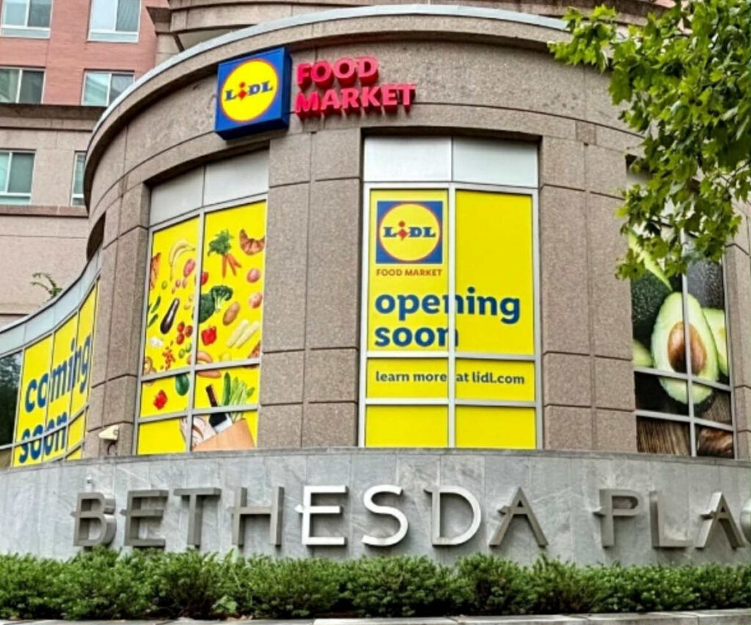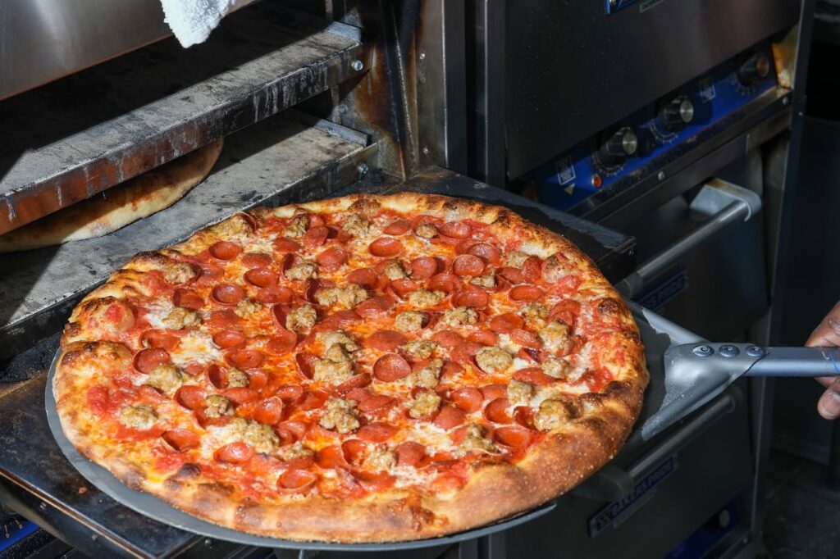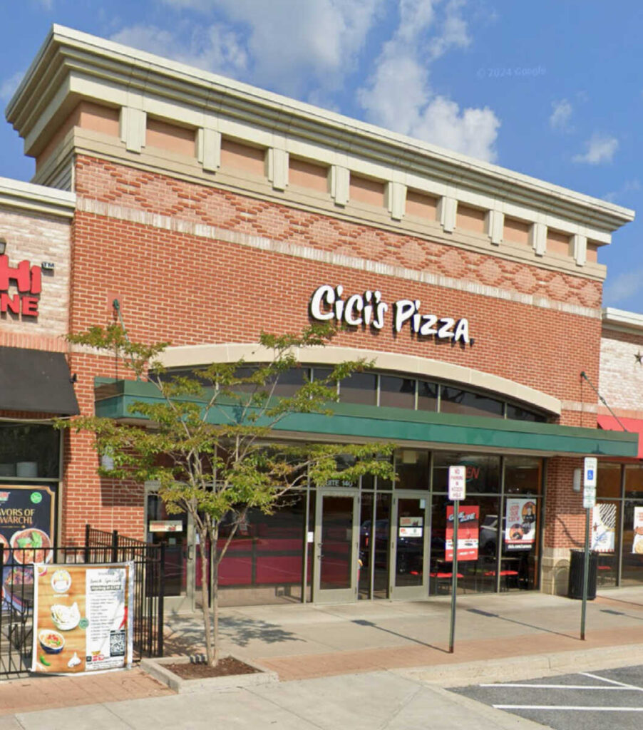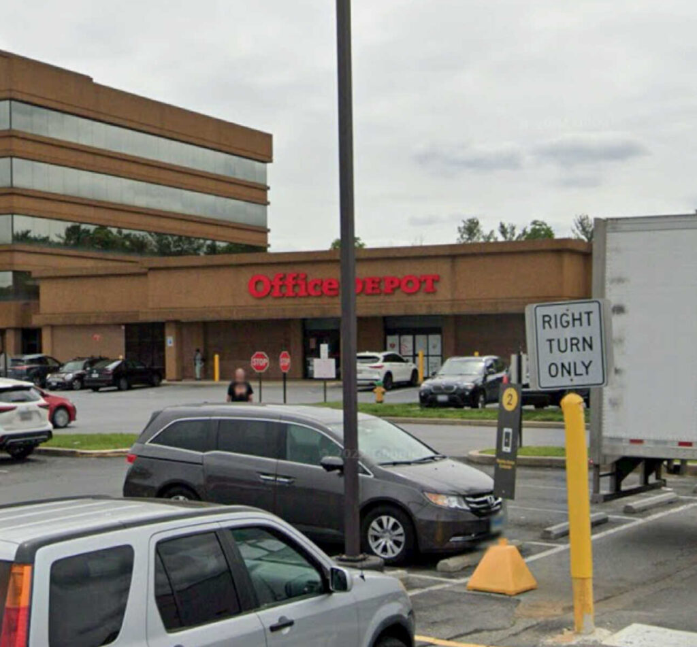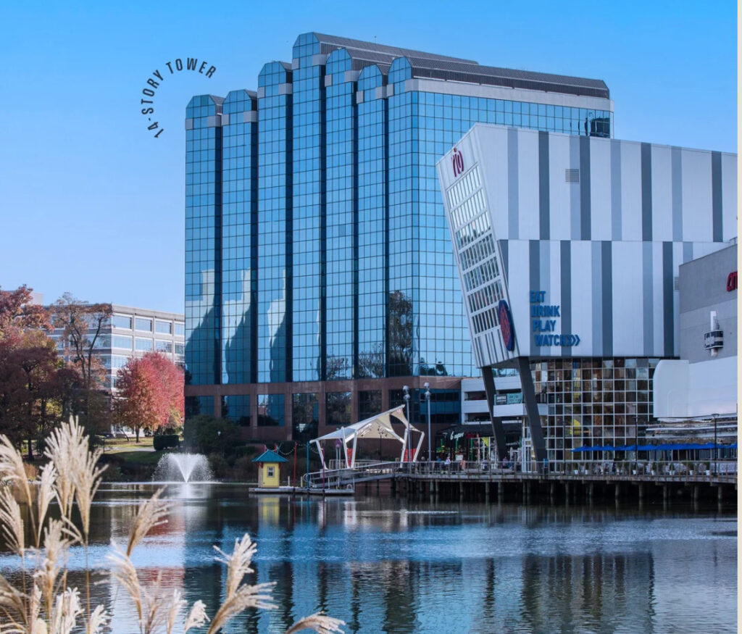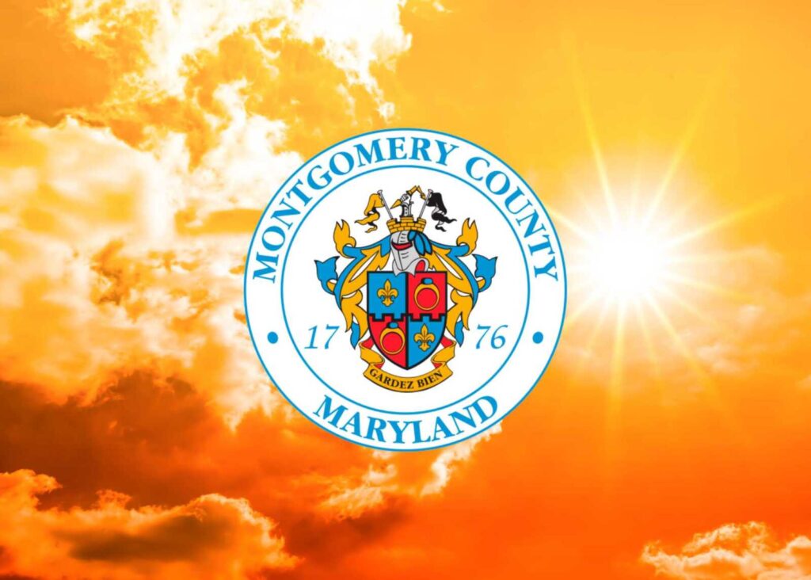The $4 million refurbishment of the Hilton Garden Inn Bethesda (7301 Waverly St.) is the latest high-end specialized service hotel that Premier has completed. You may view the photos below.
The hotel’s lobby, meeting and event rooms, bar and lounge, restaurant, and fitness facility were all revamped thanks to Premier’s architectural, interior design, and procurement skills. Premier was also in charge of modernizing the hotel’s exterior and welcoming guests.
According to Premier: The urban parks that are close to the Hilton Garden Inn Bethesda served as inspiration for the interior design team’s plan. The public green spaces and trails that blend in with the urban setting are what make downtown Bethesda so charming. The Premier Interior Design team used this inspiration to launch the property’s Hilton Brighthearted Program, an initiative that aims to create spaces that are inspired by the local business and cultural communities while providing genuine local experiences.
By creatively resurfacing, reclaiming, and repurposing existing furniture, fixtures, and equipment (FF&E) and built-in millwork, Premier’s Interior Design team helped the owners maximize the impact of their renovation budget, effectively lowering construction costs and materials, and expediting the project’s timeline.
Laura L. Bennett, Senior Interior Designer at Premier, said the team is particularly proud with the lobby and great room area we worked on in this hotel makeover. To make it easier for team members to help customers, the registration desk was rearranged and opened. The sundries area was moved to the previous business center and opened for greater merchandise and more revenue-generating potential, while the rapid print station was moved closer to the front desk. All things considered, the design perfectly captures Hilton Garden Inn’s aesthetic while establishing a welcoming space that incorporates the hues, textures, and atmosphere of the area.
Premier added further functionality to the hotel’s back of house areas as a value-added for the property’s owners. The Premier Interior Design team was able to identify and reuse unused square footage as new office space for the hotel’s operations teams following a comprehensive examination of the floor layout.
